Cavity wall insulation is one of the quickest, most cost-effective and less intrusive methods of insulating a home, where it is applicable. Not all homes have cavity walls, Identifying the build construction of your property is key most when deciding which methods of insulation to implement.
By far the majority of properties in the UK are built of brick or block construction. The English Housing Survey 2008 https://www.gov.uk/government/uploads/system/uploads/attachment_data/file/6703/1750754.pdf stated that 95% of UK properties are of masonry or timber construction.
A solid brick wall is identifiable due to the building pattern of the brick. A solid brick wall will contain headers and footers/stretchers. These are the names of the method the brick are laid. A Footer is a brick laid long (length horizontal) ways facing. A Header is when the shorter end is facing towards the face of the wall. Within a solid wall, these headers and footers will interlock leaving no cavity. Hence the name solid wall as it is as named. There are various ways of laying solid brick called brick bonds.
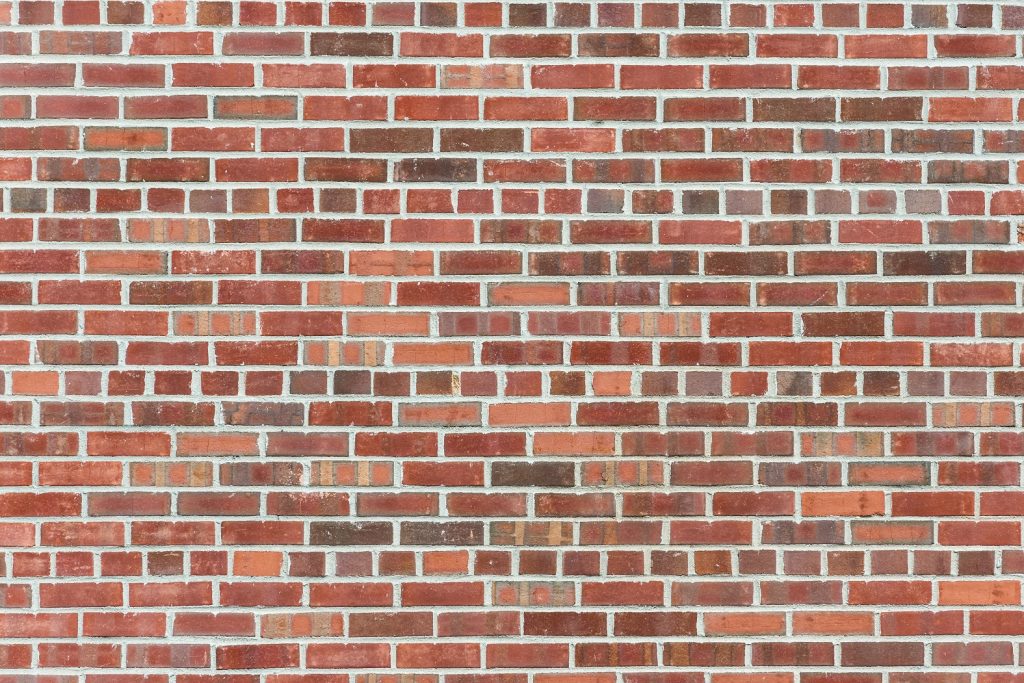
Solid Brick wall bond showing headers and footers.
Typically in Northern Ireland houses in the 1920’s up until
Typically in Northern Ireland houses in the 1920’s up until 1940 are generally of solid brick construction. One method of identifying a solid brick wall is to measure the wall thickness. If the property wall thickness is 270mm and there are footers in the bond, you can be 99% sure it’s a solid brick wall.
There are two ways to insulate a solid brick wall, internally or externally. This means applying a layer of insulation then rendering over the material to make it aesthetically pleasing and watertight. Internally it is possible to batton out the walls then use either rock wool or polystyrene based insulation. See https://belfast-epc.com/home-efficiency-improvements/ for insulation details. External insulation is majority Insulant boards cladded to the exterior then rendered. This will increase wall thickness and make fully rendered walls harder to identify.
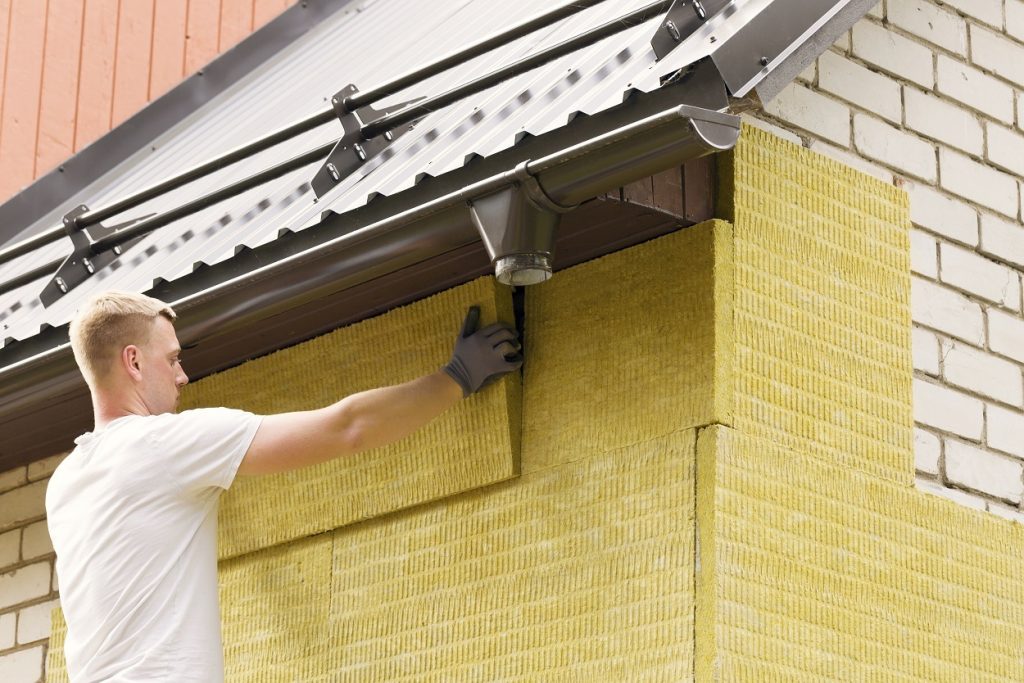
External Wall Insulation – insulating house facade with mineral rock wool
This method of construction is the go-to standard for building and has been widespread across Northern Ireland from the 1940’s. The brick bond is constructed of just footers/stretchers leaving a gap between the inner and outer skin, the cavity. A standard cavity wall is 300mm wide. To obtain this measurement open a window or door and measure the wall thickness. The typical wall bond is also a tell-tale sign of a cavity wall.
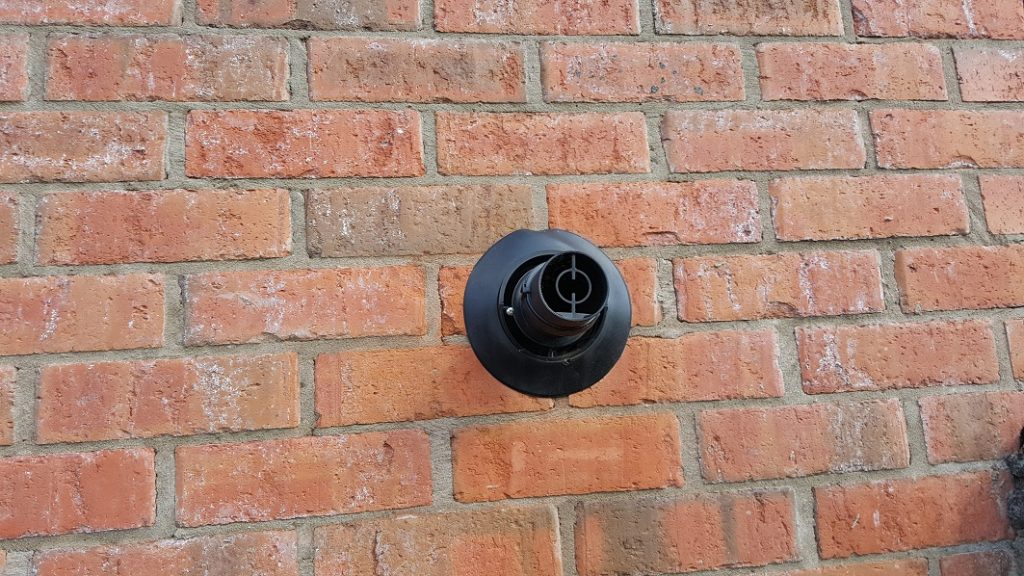
Cavity Wall Brick Bond – with flue.
The most common form of cavity wall insulation is to drill the walls and pump them full of insulating beads. To check if you already have cavity wall insulation, look at the external brickwork/render of the property. Drill holes are often found under windows and in square patterns. Below are examples of drill holes. It may also be able to spot any insulation in any openings in the walls e.g. gas or electric connections, under the stairs, the attic voids etc.
Cavity wall insulation works by filling the internal gap between the brick/block with an insulating layer. This insulating layer stops heat from escaping the property while helping to prevent the cold air entering. On average in Northern Ireland, it’s estimated that cavity wall insulation could save up to £115 a year.
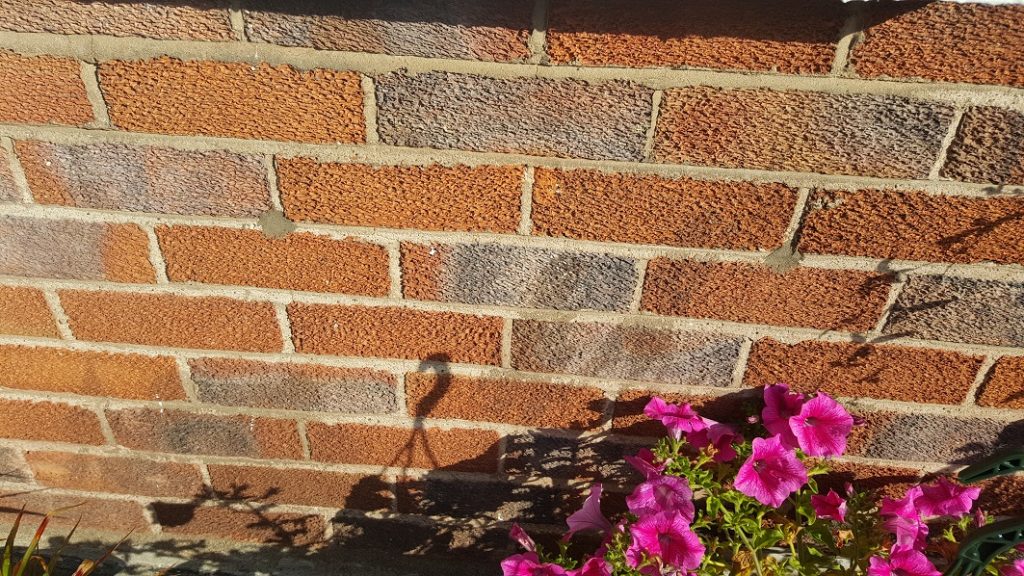
Cavity Wall Insulation Drill Holes – indicating the presence of cavity wall fill insulation
It is possible, especially in more rural parts of Northern Ireland to come across solid stone walls. These tend to be very old propertys <1890’s. Its normally obvious if they are unrendered and possible to notice when measuring the wall thickness. Sometimes these solid walls can be up to 1000mm+.
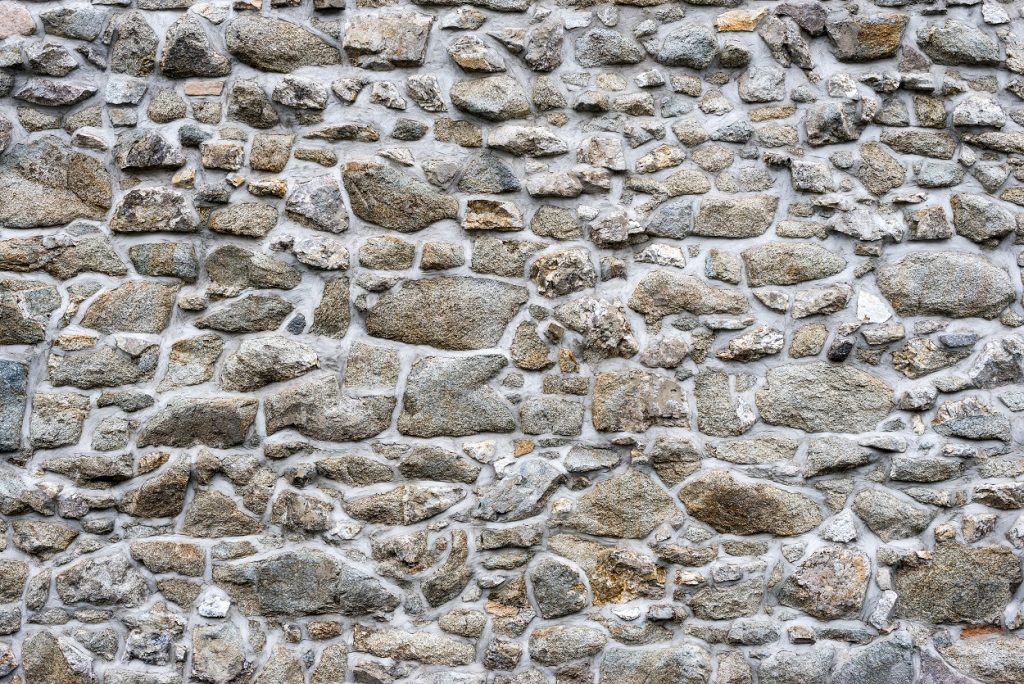
Solid stone-built wall.
Timber framed properties are ever increasing in popularity. The widths of walls are not evidence enough of identifying a timber frame as they can vary in size. It’s important to do a rap test on all the external walls of a property to determine its construction. Timber framed properties will sound hollow on the internal but will generally have a brick or block skin. To determine if your property is timber frames go up into the roof space/attic. This is the best place to look at the gable and party walls to determine construction. Most timber framed properties will come with high levels of insulation. But it is possible to increase this.
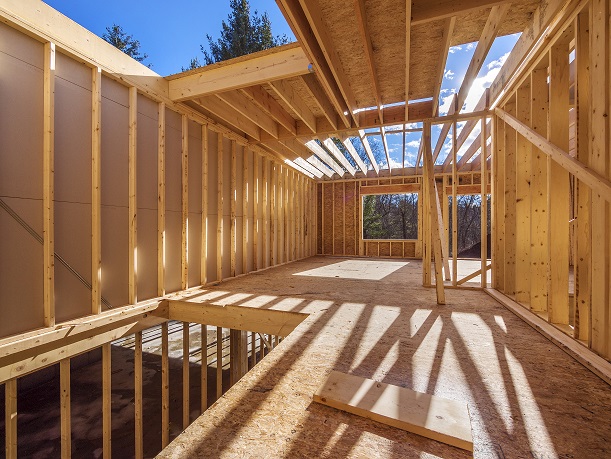
Timber Framed Housing Construction
With great cost savings on energy bills, and minimal disruption. Cavity wall insulation must be considered the first thought when it comes to cost-saving measures.