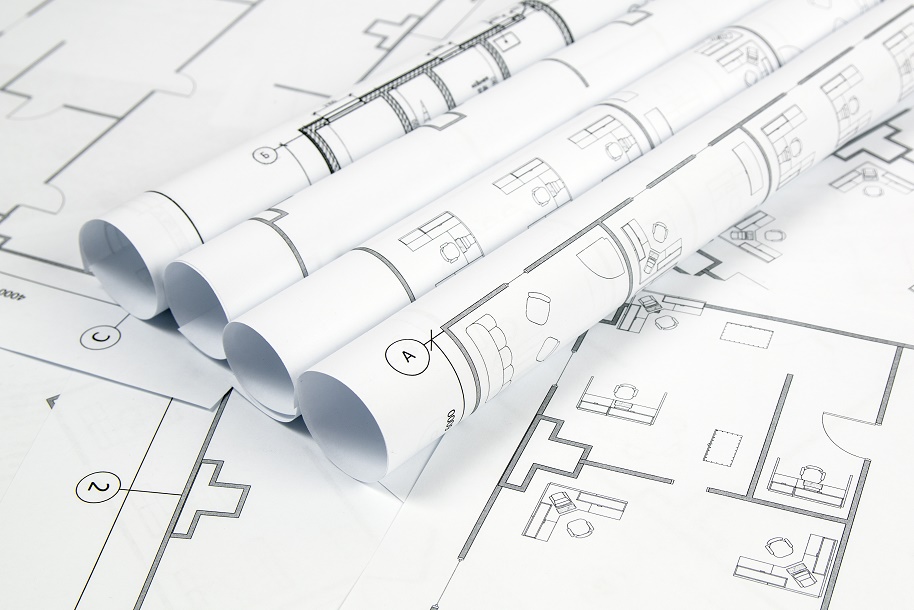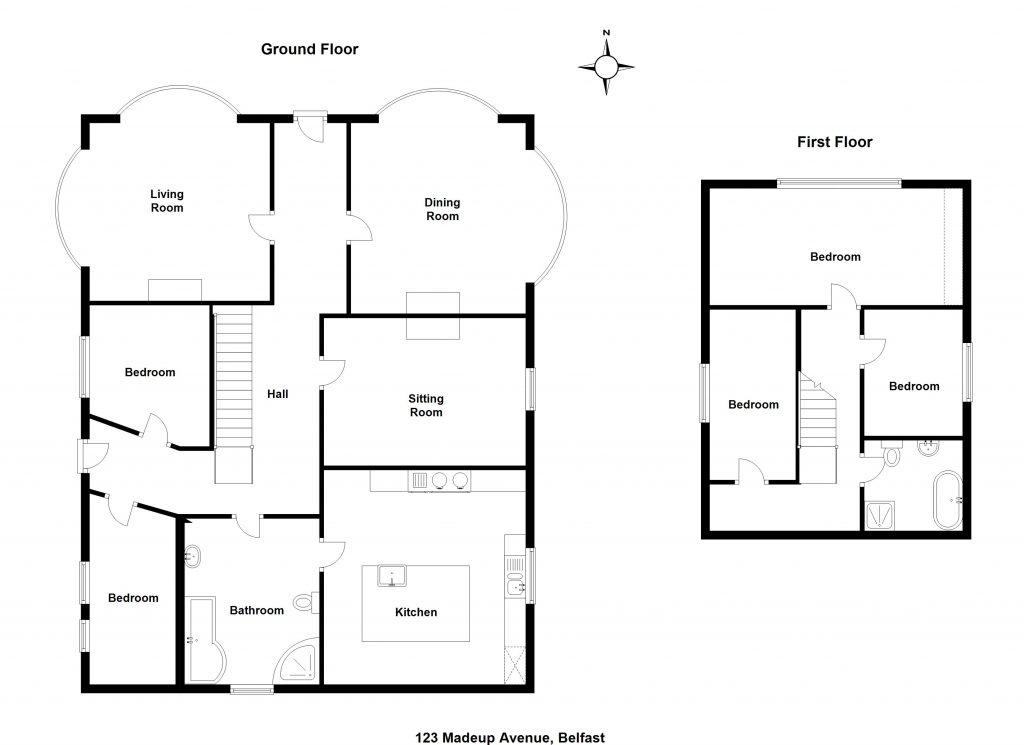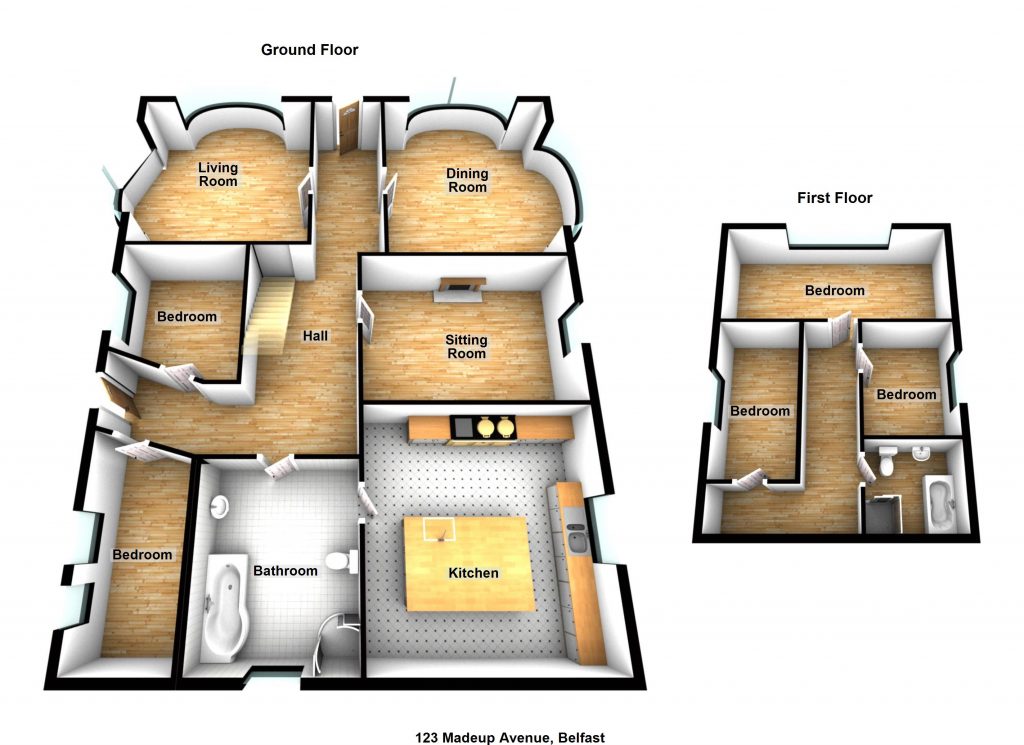
Floor Plans are vastly becoming commonplace within sales/letting brochures and website listings. They provide a top-down view of the relationship between rooms, spaces, and physical features. Professional floor plans allow potential buyers/tenants to visualize how they may live within the property. With accurate floor plans, it is possible to mentally arrange furniture and living areas. They also make it easy to visualize potential alterations within a property, e.g. removal of the internal wall and knocking through rooms.
Under consultation, it is possible to produce floor plans in different styles to a client’s requirements. It is also possible to enter the position of fixed features such as:
Walls are entered accurately and in relation to each other. They will be measured internally. Doors will be entered to all rooms, hinged and sized correctly. Windows located on the walls allow potential buyers to visualize natural daylight within rooms. It is also possible to add fixed fireplaces/ wood burners with or without fireplace hearths.
It’s important to include the worktop/kitchen island area within a kitchen. Worktop space is high on the list of requirements for a practical living space. The location of sinks within kitchens, utility areas and sometimes bedrooms is also optional. Hobs, cooking rings and Agas also are entered.
Often a great selling point for any house. The location of appliances free standing/ fitted baths. Square or corner shower units. Toilets and bidet sand wash-hand basins complete a bathrooms layout.
The more traditional 2D floor plans are more simplistic and provide a great visual overlay of individual levels of a structure. They provide an excellent visual representation of a property within a small space. They are primarily found in a property’s brochure or website.

3D floor plans provide great depth to plan. They are a virtual model of a property allowing greater appreciation of scale throughout a property. 3D Floor plans are best displayed on a properties webpage, bringing a touch of professionalism to any property listing.
